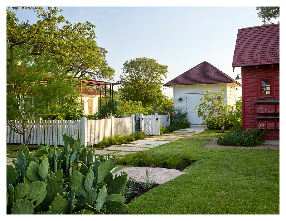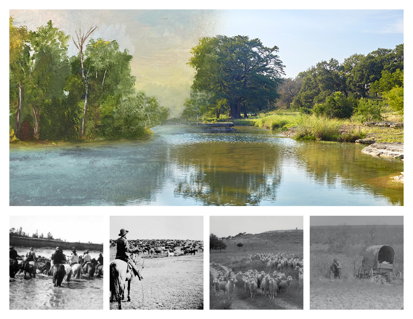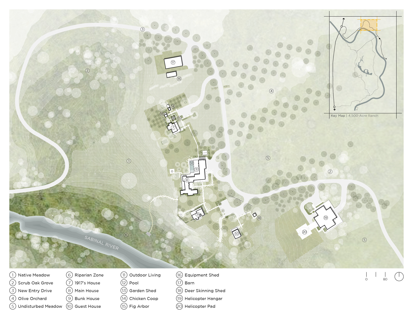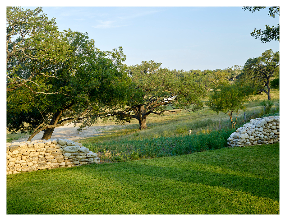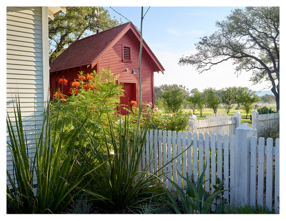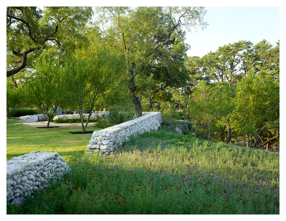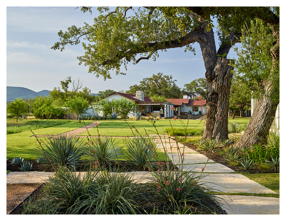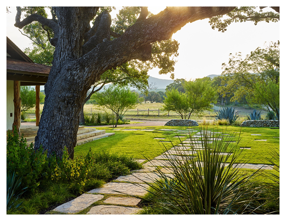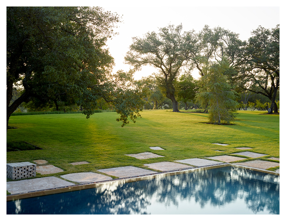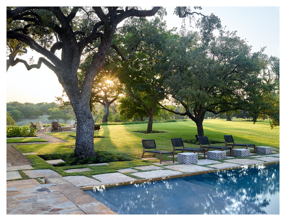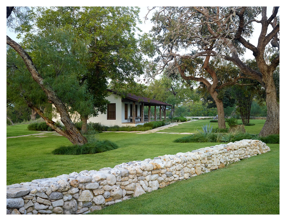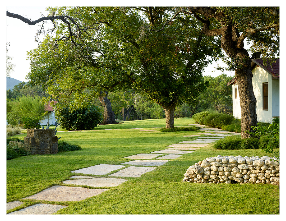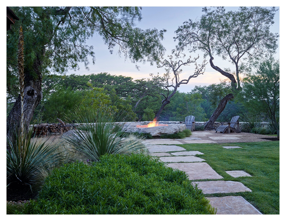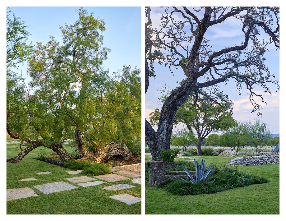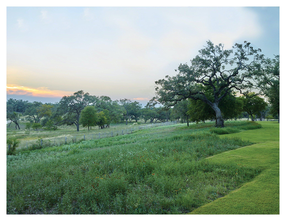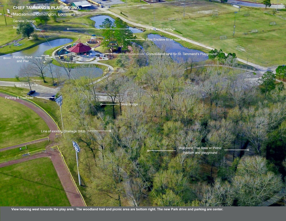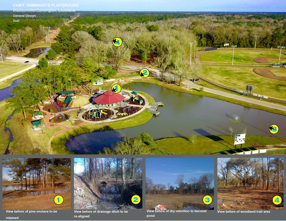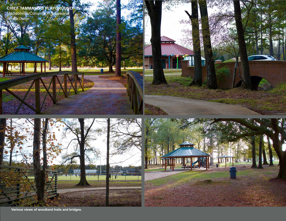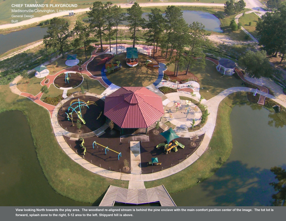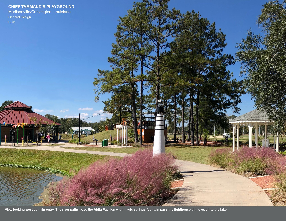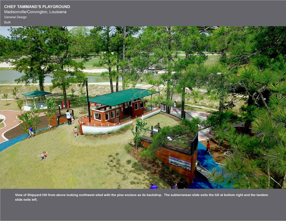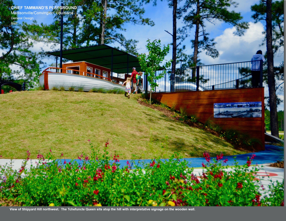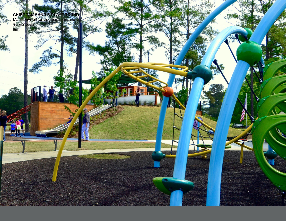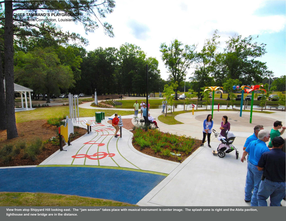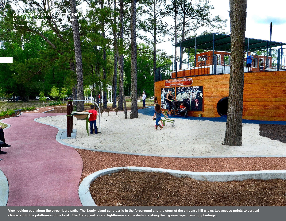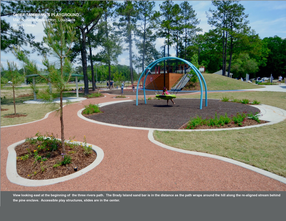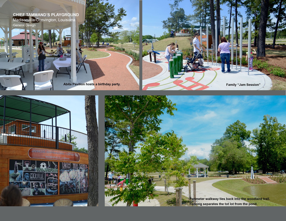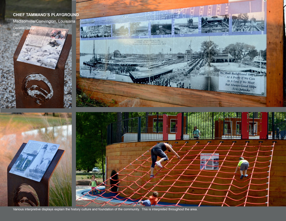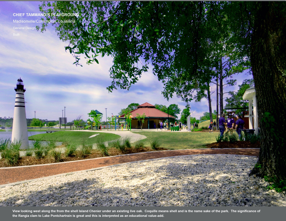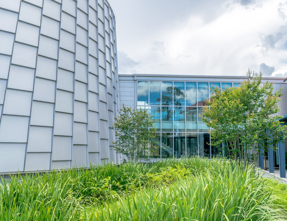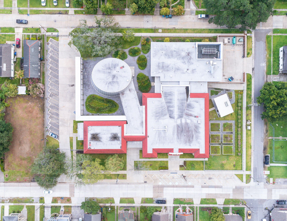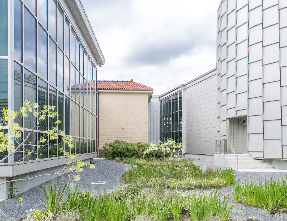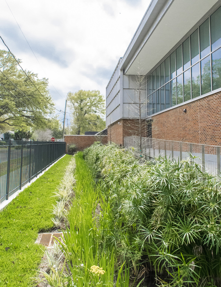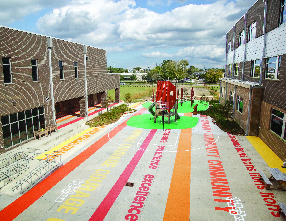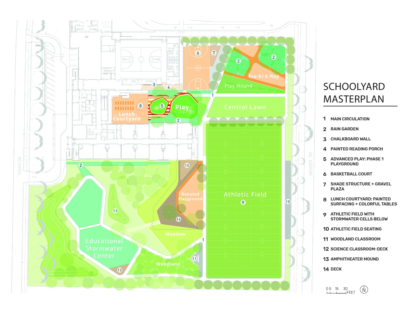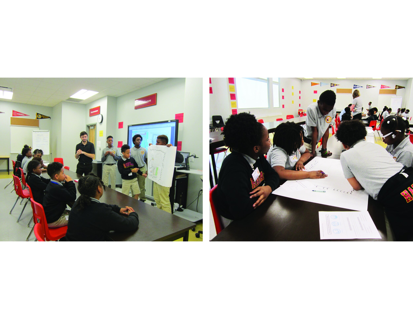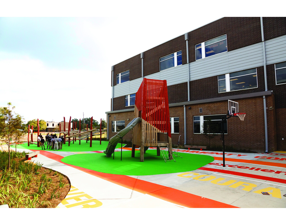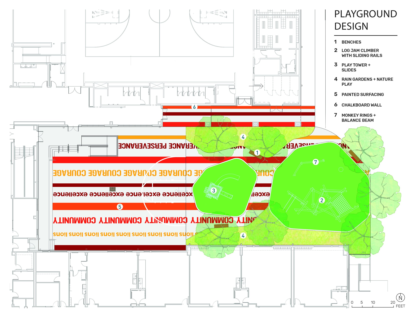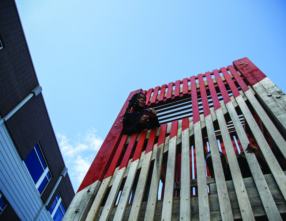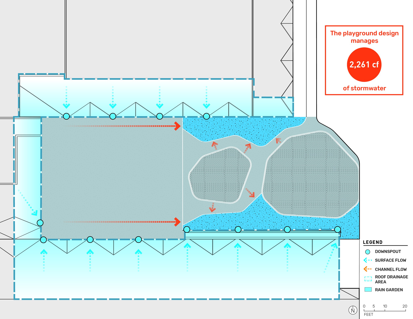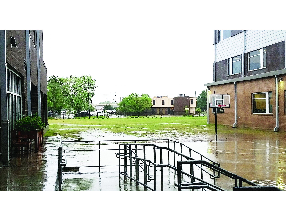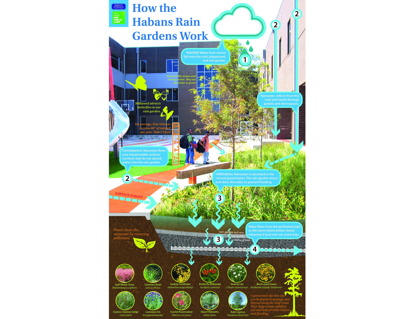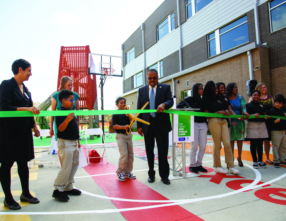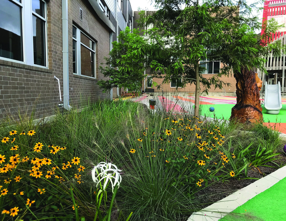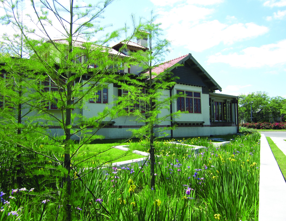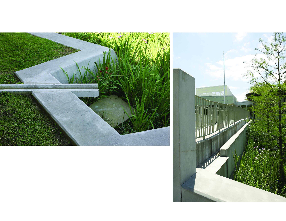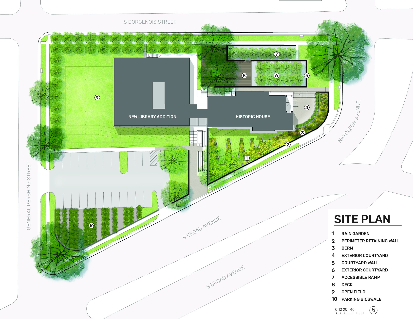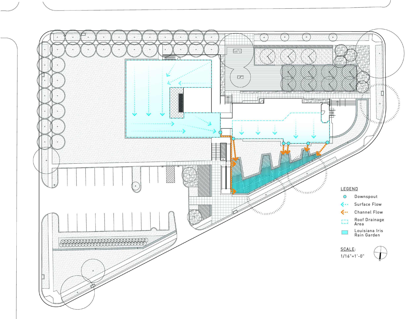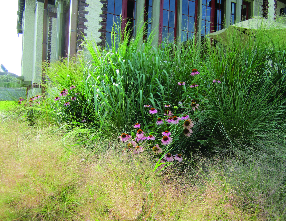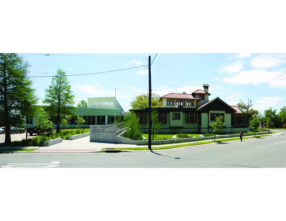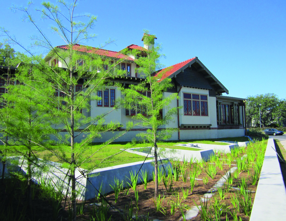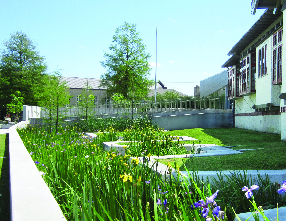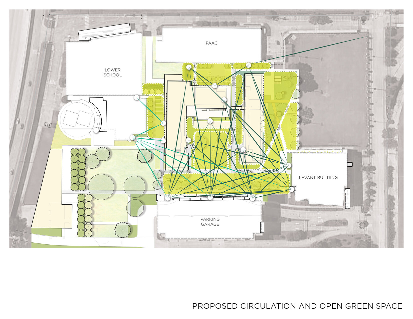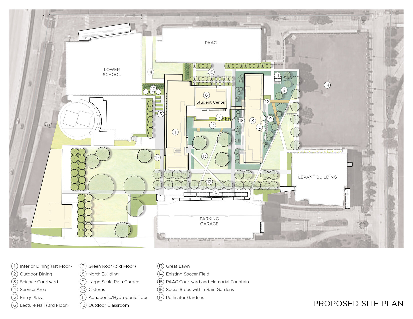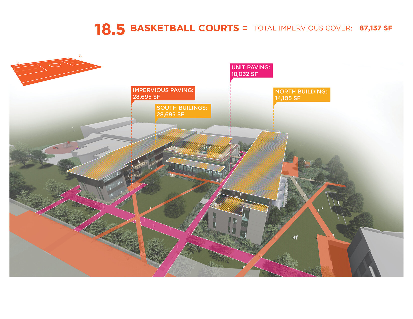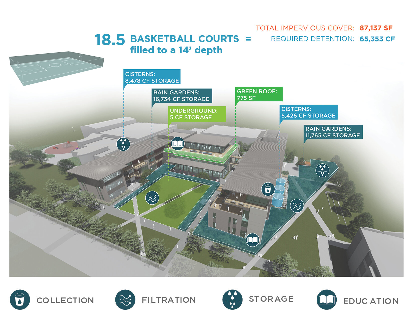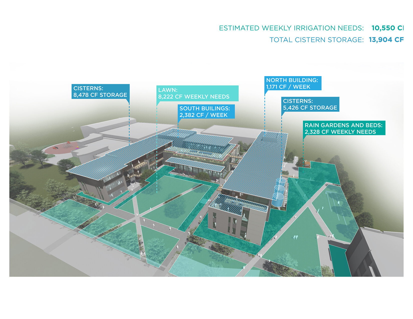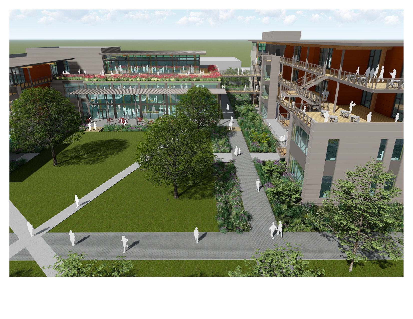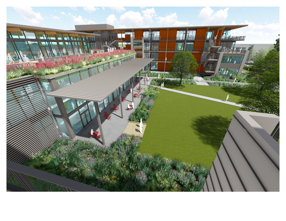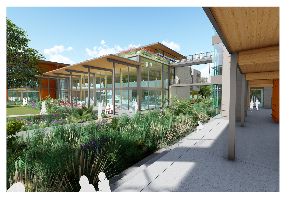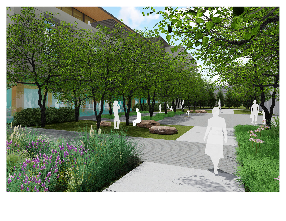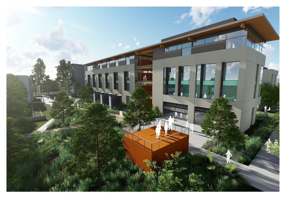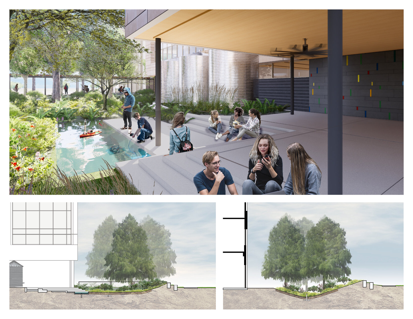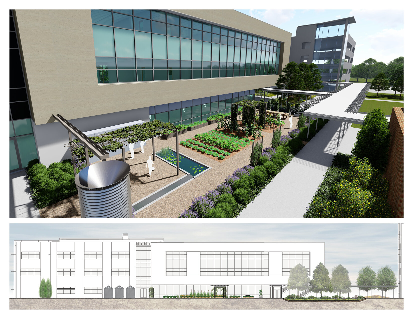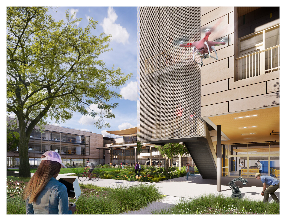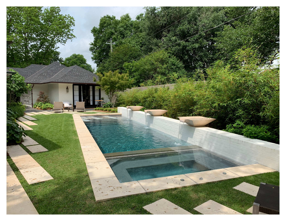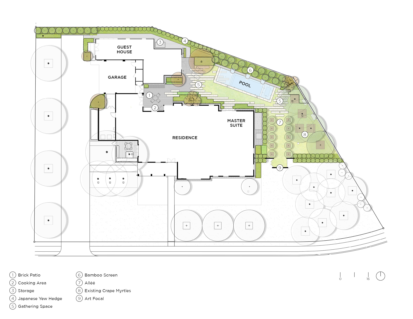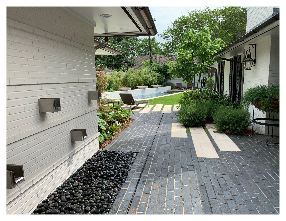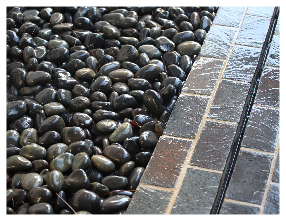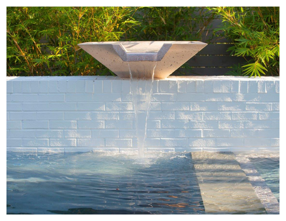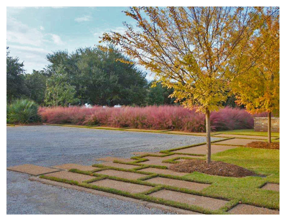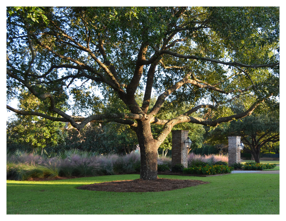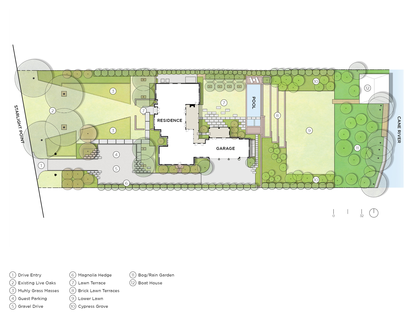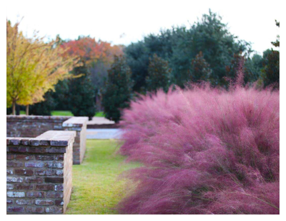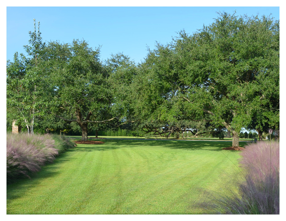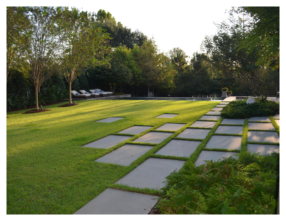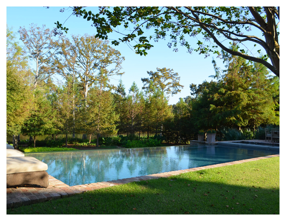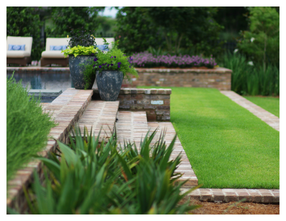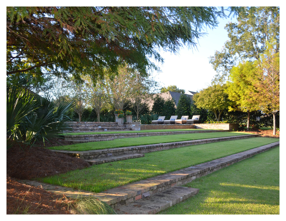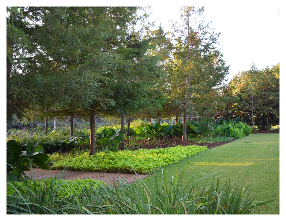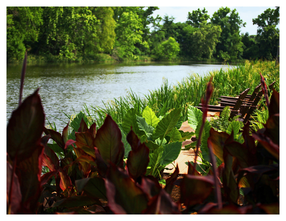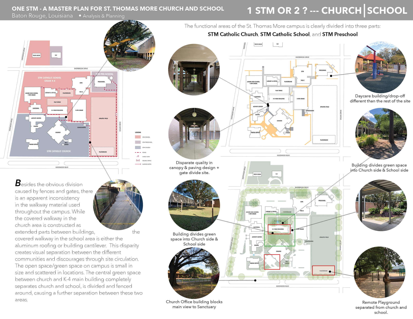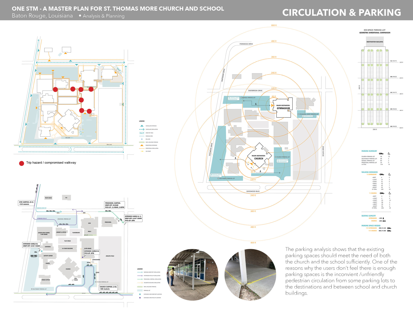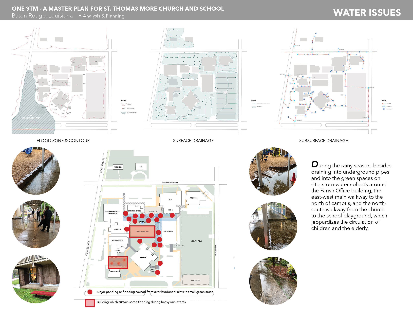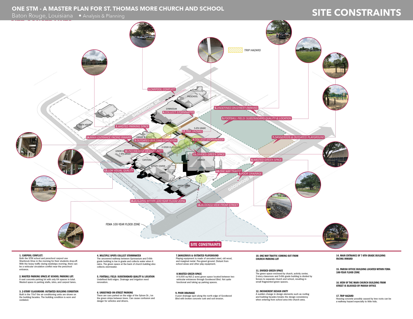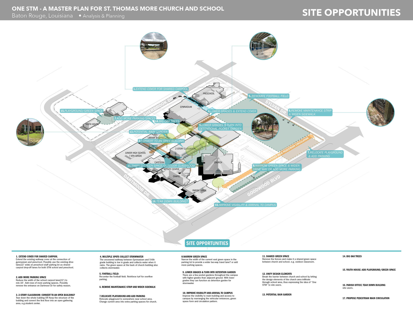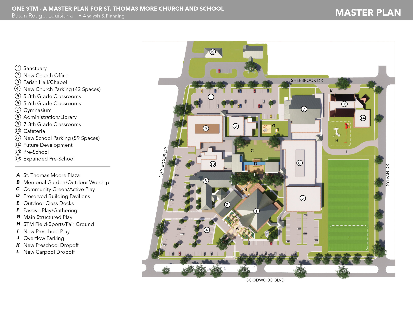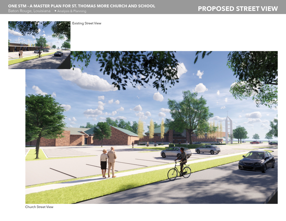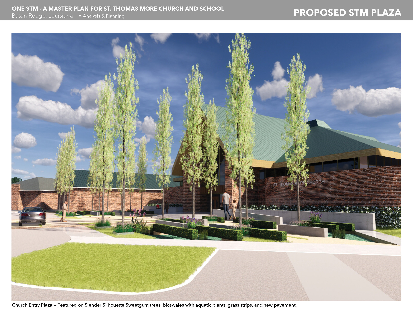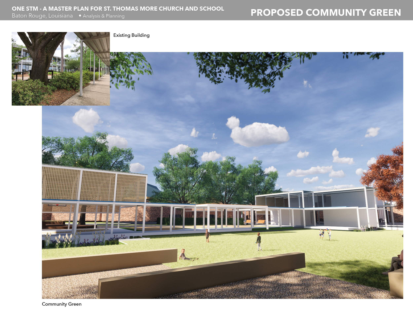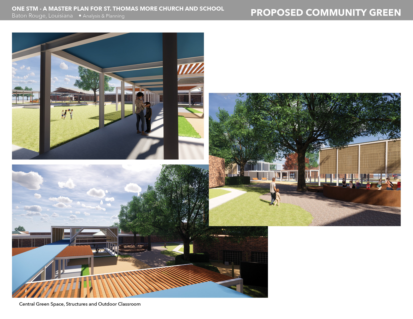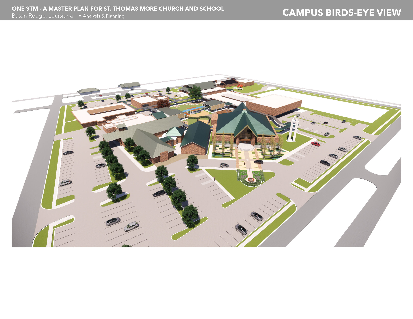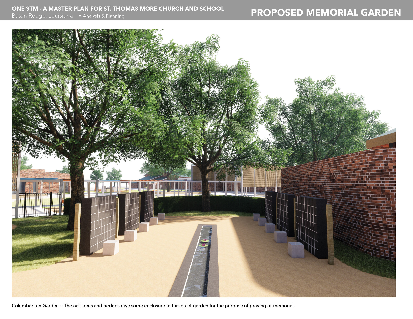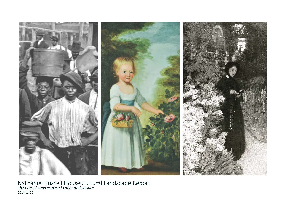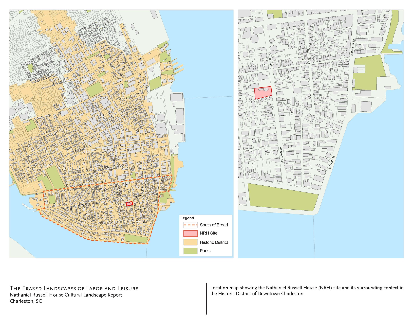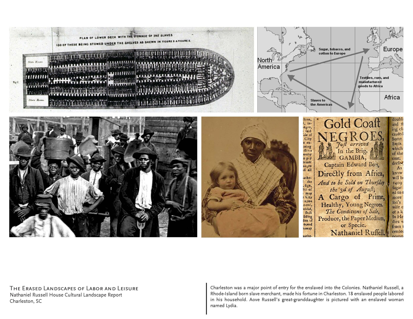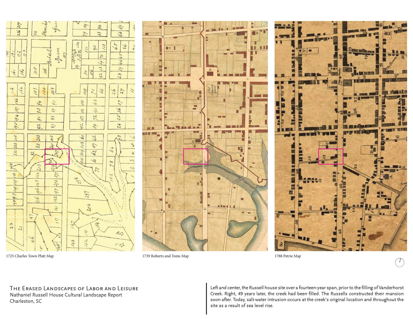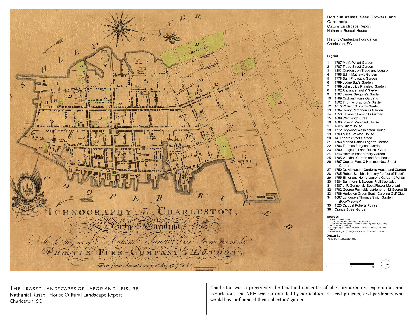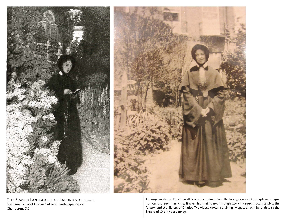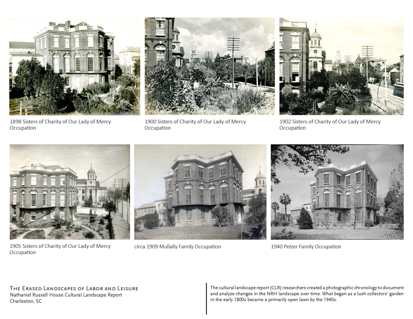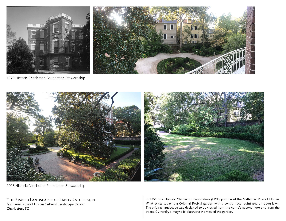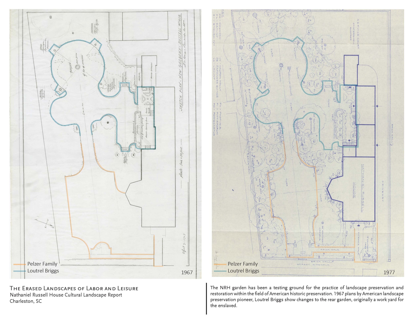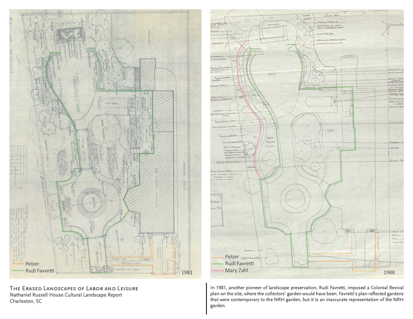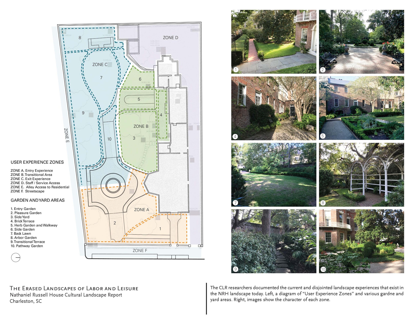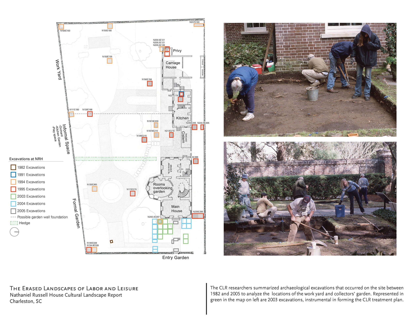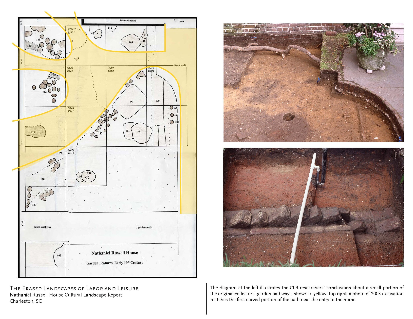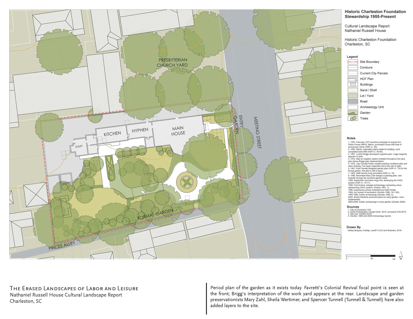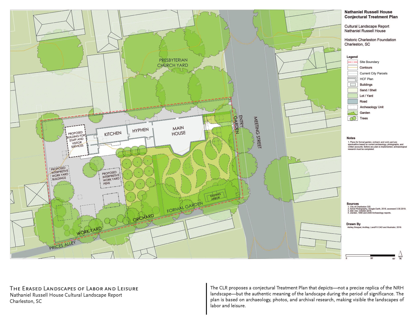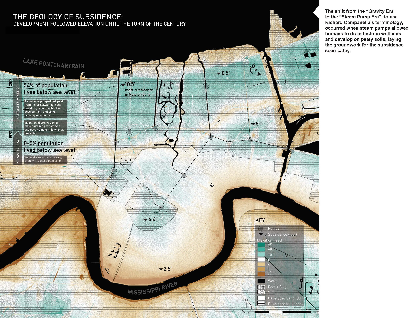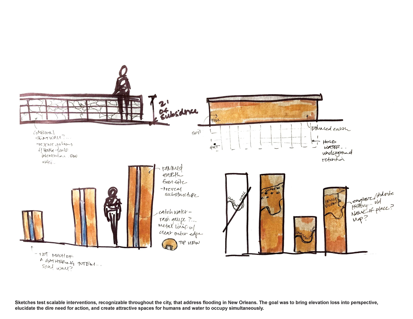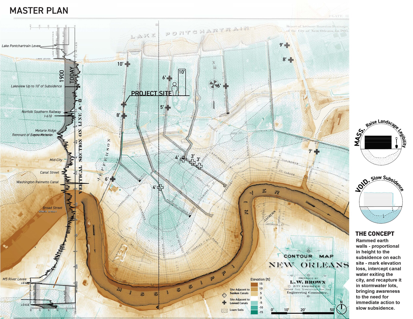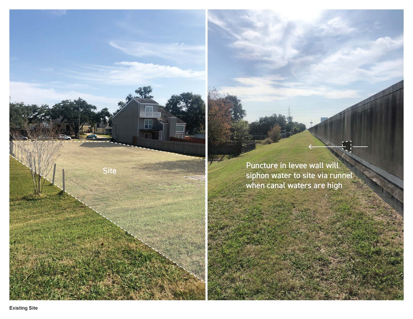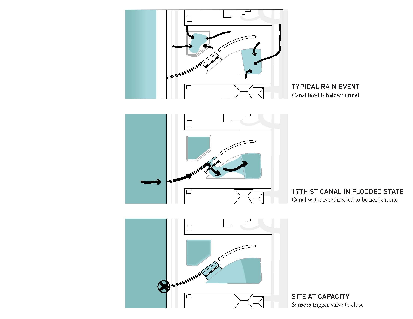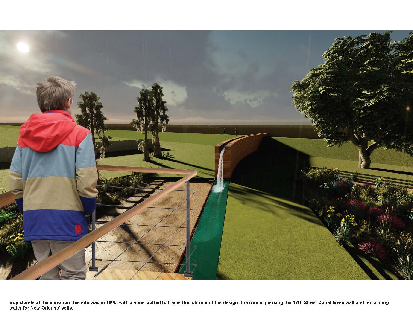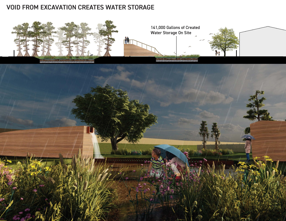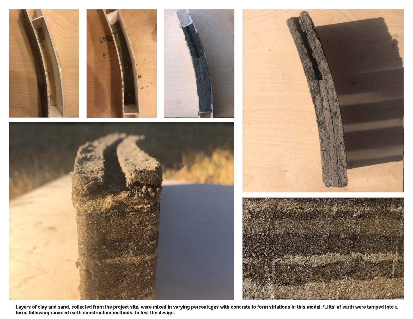2020 Award Winners
The annual awards banquet of the Louisiana Chapter of the American Society of Landscape Architects was held Friday, March 6th at the Goodwood Main Library in Baton Rouge. Ten projects from Texas to South Carolina, designed by Louisiana firms, and two LSU Student projects were honored. Award categories include General Design, Built and Unbuilt; Residential Design, Comprehensive and Limited Scope; Analysis and Planning; Research and Historic Preservation Documentation; Communications; and Student Work.
A special thank you to the Awards Banquet sponsor, Victor Stanley!
The President’s Award of Excellence designates a superior project with an exceptional contribution to the advancement of the profession. CARBO Landscape Architecture’s project Finding Utopia: Re-Discovering a 1940’s Hill Country Homestead demonstrates these qualities.
This commission involved the restoration and adaptation of a collection of early 20th century farm residences for a family ranch retreat. The ranch is a 4,500-acre holding in Uvalde County, Texas, near Utopia, Texas. Our client, the owner, aspired to create a resort like retreat for he and his extended family in a way that respected the history, agrarian culture, and spirit of Texas Hill Country.
The master plan was developed with close collaboration with the architect who was involved in the renovation of the existing structures. We all aspired to use Hill Country precedents and indigenous materials to create a destination with multiple houses that fostered respect and interest in the greater ranch and Hill Country landscape and environment.
A Merit Award in the General Design: Built Work category is awarded to Joseph Furr Design Studio for Chief Tammand’s Playground in Madisonville, Louisiana.
Located on the “Northshore” of Lake Pontchartrain approximately 30 miles north of New Orleans and just outside the town of Madisonville is Coquille Parks and Recreation’s main community park. Within the park, Chief Tammand’s Playground was inspired by the local history, natural systems, culture and industry of the area. This destination playground interprets the story of St. Tammany Parish from its beginnings through the 21st century through a creative play environment that includes wet and dry play-spaces, family gathering areas, and unique play experiences that are unique and specific to the inspiration. The development of this one-acre interpretive play-space required full collaboration between the landscape architect, the local recreation district, product manufacturers, and contractors, in order to ensure safety and quality of the play environment, while also developing something with an identity of its own. This is "placemaking” in progress, as even though the final phases of the construction for the playground were just recently completed, the word is out and the playground has already become a known destination for families from near and far to take their kids to spend the day.
A Merit Award in the General Design: Built Work category is awarded to Dana Brown & Associates for The Maumus Center in Arabi, Louisiana.
The Landscape Architect collaborated with the project architect on the site plan for the renovation of the Maumus Center in Arabi, LA. This former high school site was heavily damaged during Hurricane Katrina and was being redeveloped as a science center for the students and community of St. Bernard Parish. The Landscape Architect designed a series of green infrastructure facilities that manage stormwater from the parking lot, roof, and open space on site. Managing over 45,000 gallons of water, this was the first publicly-funded green infrastructure installation in St. Bernard Parish.
A Merit Award in the General Design: Built Work category is awarded to Spackman Mossop Michaels for The Habans Green Schoolyard in New Orleans, Louisiana.
The Habans Green Schoolyard is the first project of the Trust for Public Land’s Green Schoolyard Initiative in New Orleans. The project consists of two complementary work products: a master plan for the entire 5-acre school site and the detailed design for phase 1 of the project. The master plan for the site responds to the needs of both the school and community for spaces for recreation, walking trails, educational enrichment, and stormwater management. The first phase of the master plan to be built consists of an innovative wood playground, rain gardens, a chalkboard wall, benches, and bold-colored painted stripes on the existing basketball court.
The Habans Green Schoolyard demonstrates how stormwater management can be integrated with active play space and become an educational asset for a campus. Rather than treating drainage infrastructure as simply a means to an end, this project demonstrates an opportunity for students to interact with water in a fundamentally different way. The project simultaneously addresses the need to create opportunities for play and the need to improve the drainage in the school’s yard.
An Honor Award in the General Design: Built Work category is awarded to Spackman Mossop Michaels for The Rosa F. Keller Library and Community Center in New Orleans, Louisiana.
This New Orleans neighborhood library and community center is comprised of two buildings joined together with the intention that they function as a whole. One building, a historically significant bungalow, was built as a residence in 1917, and the other, built in 1993, was added specifically to function as a library. Both buildings were severely flooded by Hurricane Katrina. The bungalow was salvaged and raised for future flood prevention, but the modern addition was deemed necessary for replacement by FEMA.
The new 10,000 square foot combined library and community center provides residents with a 21st century library, gathering space, and valuable educational resource. The front of the building features a learning wetland garden which filters and cleans water coming from the roof of the building. The wetland garden contains Louisiana Iris, a plant that thrives in water and produces beautiful flowers. The back “reading room” courtyard features a wood deck around existing trees and decomposed granite courtyards. A visually open connection is maintained between the Historic House and Library Addition in order to create spatial relief as the two buildings touch.
A Merit Award in the General Design: Unbuilt Work category is awarded to Carbo Landscape Architecture for The Awty International School: Fostering a Culture of Resiliency in Houston, Texas.
The Awty International School is a center for progressive learning and international studies within Houston’s dense urban environment. The existing campus, a former warehouse site, sits adjacent to Interstate 10 and was incrementally developed as the school evolved from a small private school to the largest private school in Houston, and the largest international school in the country. The numerous expansions across the limited site led to a patchwork of small open spaces and buildings that were inadequately sized. The design team was tasked with developing a new Student Center and Classroom building within the current campus restraints to accommodate increasing enrollment, while also expanding outdoor learning programming.
Additionally, the City of Houston continues to intensify their stormwater detention requirements after Hurricane Harvey, which provided additional challenges on the constrained site.
Through an integrated master planning process with the owner and architect, the design team was able to increase pedestrian connectivity, create various open space experiences, and demonstrate the philosophy of resilient stormwater design, while also embracing a culture of outdoor learning and biophilic design.
An Honor Award in the Residential Design: Limited Scope category is awarded to Carbo Landscape Architecture for The Charles Park Residence in Alexandria, Louisiana.
This residential commission consisted of an extensive renovation and addition to a suburban home originally constructed in the late 1960s, in a planned subdivision of approximately ¼ acre sized homesites. The new owners of this home are empty nest professionals, who desired a simple garden retreat. Our challenge was to reconcile an extensive list of client needs with a very limited budget in a creative manner. The outdoor space also had to respond to the needs of an elderly mother-in-law who would reside in the guest house addition that was immediately approximate to the space. Our strategy included using aesthetic precedents from the architectural renovation in a direct and straightforward manner, while exaggerating hardscape proportions and the linear character of the space. We limited paving for cost savings and emphasized landscape within the black and white exterior architectural theme.
An Honor Award in the Residential Design: Comprehensive Scope category is awarded to Carbo Landscape Architecture for The Starlight Point Residence in Natchitoches, Louisiana.
This commission involved the development and enhancement of a linear, narrow sloping lot for a new residence and for exterior garden destinations with swimming and access to the Cane River. Innovative use of rain water collection systems were designed to define and enhance access to river’s edge. Collaborative processes with our firm, architect, client and contractors facilitated design resolutions and construction of all site and garden elements. Our goal was to integrate these elements requested into usable, functional and beautiful gardens. Magnolia screening along boundaries provided needed privacy and screening of close offsite views.
An Honor Award in the Analysis & Planning category is awarded to Joseph Furr Design Studio for One STM: A Master Plan for St. Thomas Moore Catholic Church & School in Baton Rouge, Louisiana.
A Church, daycare facility, Pre-K thru eighth grade school, and years of incongruence between Church and school administrations produced a fractured relationship between communities and the facilities. Decades of development without long-term vision created disparate relationships between Church and school facilities, created segmented circulation, and produced compromised stormwater management over large parts of the site. The separation of facilities also separated the communities. With and the consolidation of a second Parish into this site, and with new leadership, the Rector and Principal desired a single, blended, Church/School Community.”
The Vision of “One STM” was adopted as the guiding principle for the new Master Plan – a collaboration between the Communities, Landscape Architects, and Architects, the plan produced eliminates physical division, and centers all communities around a single, unified, greenspace, which becomes THE community space of the campus. Circulation re-ties the site together and field design vastly reduced the perceived need for impervious parking. The landscape becomes the unifying element for “One STM” –The greenspace is now the central focus of the community. It repurposes parts of the original school building into outdoor classrooms, playspace, and gathering areas for all communities and provides the main storm water management solution for the site.
An Honor Award in the Research & Historic Preservation Documentation category is awarded to Suzanne Turner Associates for Nathaniel Russel House Cultural Landscape Report in Charleston, South Carolina.
This cultural landscape report documents the landscape of the Nathaniel Russell House, a house museum, known as “America’s most important neoclassical dwelling.” Beyond documentation, it recommends treatment for the 1808 property, where original landscapes of labor and leisure have been erased. Over years, the lush collectors’ garden and stark work yard have been replaced. Visitors today experience an uninspired Colonial Revival garden with ornamental elements that have no historic relationship to the site.
This landscape is significant for several reasons—it was the garden of Sarah Hopton Russell, a member of the Hopton family known for its horticultural prowess; its early Federal garden represented the pre-eminence of Charleston as a horticultural epicenter; and the garden was subsequently redesigned by pioneers of American garden preservation, including Loutrel Briggs and Rudy Favretti.
Future treatment relies on archaeological technology. It proposes recreating and interpreting the work yard where the enslaved who cared for the garden labored, reconstructing the site’s curving garden pathways, and preserving the collectors’ garden heritage distinct to Charleston by showcasing plants collected during the Russell period. It also recommends that the garden include exceptional collectors’ plants of today and experimental plants that stand up to salt-water intrusion.
The Louisiana Chapter of the American Society of Landscape Architects also encourages and recognizes excellence in the preparation to practice landscape architecture at our state’s only accredited landscape architecture program at Louisiana State University. Two student submittals received awards from the 2020 jury, the Georgia Chapter of ASLA.
An Honor Award in the Student Work category is awarded to Elizabeth Peterson for Scaling Subsidence in New Orleans, Louisiana.
Scaling Subsidence is a city-wide network of activated vacant lots that seek to mitigate subsidence across New Orleans, Louisiana in anticipation of a changing climate. Threats from hurricanes in this community are well known, however the role that a depleted water table plays in exacerbating flooding during normal, and ever-increasing rain events, is not widely understood. This system brings ground elevation loss into a legible scale and takes action to redirect water from canals into the water table, slowing subsidence.
The concept consists of two parts: a rammed earth wall, constructed from soil excavated on site marking elevation loss since 1900, and the subsequent void that stores water that would otherwise be leaving the city in canals. This approach to slowing subsidence is replicable across the city and malleable to fit each site’s needs. A primary goal of the design is to educate the public about elevation loss, and offer an immediate, small-scale design that replenishes the water in New Orleans’ soils, lot by lot. The design builds upon the stormwater lots already active in New Orleans by directly engaging with, and critiquing, the canal system, to spread awareness about the benefits of living with water.
A Merit Award in the Student Work category is awarded to Sophie Lott for RE-AR-RANGE Ave. in Denham Springs, Louisiana, under RRSLA faculty member, Dr. Brendan Harmon.
Denham Springs, Louisiana, a commuter community nestled on the Amite River 13 miles east of Baton Rouge, has endured years of devastating flooding, most notably in August 2016. Like many commuter cities, the footprint of Denham Springs over time has prioritized vehicular convenience over pedestrian amenities, thereby increasing impervious surfaces and limiting safe pedestrian movement. The small, partially channelized Long Slash Branch Creek in the community inhibits water movement and exacerbates complications during flood events.
The graduate level Advanced Topics Studio worked collaboratively with engineering students and local residents, to develop strategies to 1) utilize green infrastructure to filter and mitigate stormwater runoff; 2) to improve pedestrian access to the Antiques Village, a commercial center; and 3) to demonstrate how design can enhance community identity, thereby helping the Antiques Village become a destination for increased economic activity. The approach for this project turns the community’s main intersection into a pedestrian-friendly vehicular roundabout which will clean and effectively manage stormwater. The improved streetscape includes raised pedestrian paths, filtration planters, street trees, and details that are inspired by the City’s historic connection to water.

